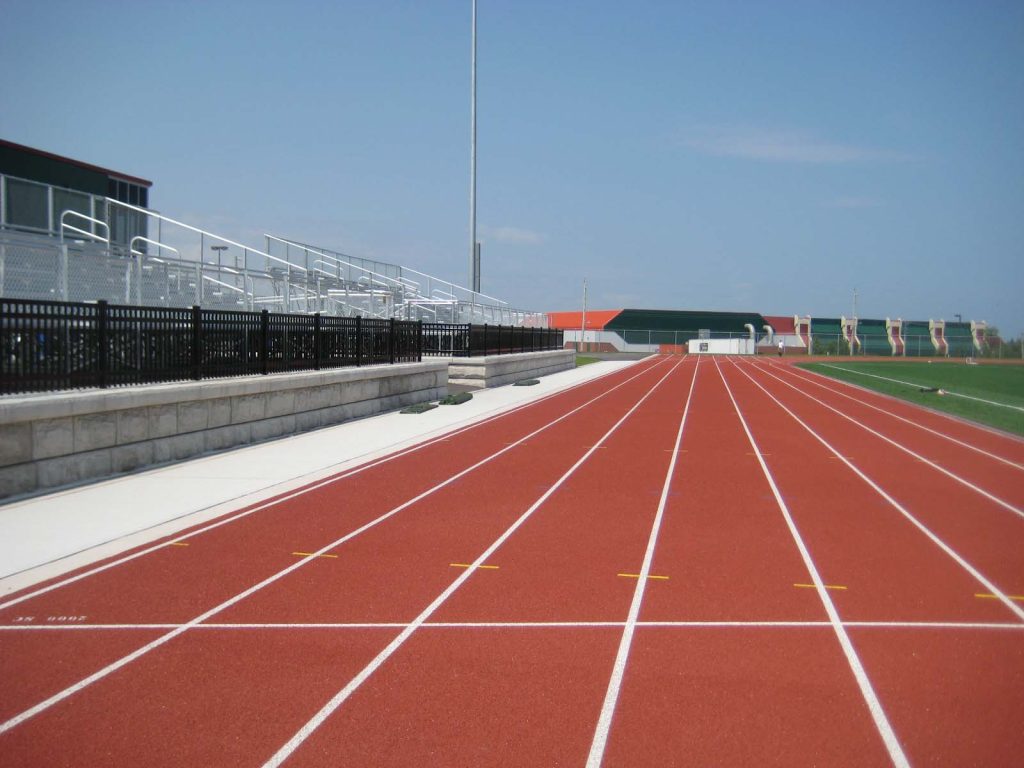Vollick McKee have been the landscape architects of Cape Breton University Campus for over 20 years, designing and master planning many campus upgrades and new facilities including the Campus Centre Expansion, three Student Residences, the Cape Breton Health and Wellness Facility and Campus-wide Streetscape Improvements.
Vollick McKee were the prime consultant and project managers of the Cape Breton Health and Wellness Facility and designed and project managed through construction all siteworks elements of the new running track, natural and artificial fields, and multi-purpose sports dome .
After undertaking a review of existing site conditions, for the Campus-wide Streetscape Improvements project, Vollick McKee prepared detailed design and project managed through construction extensive upgrades and repairs to campus exterior infrastructure, roads, parking areas, walkways and other campus amenities.
Vollick McKee master planned a major expansion and upgrading of the campus including siting of a complex group of buildings in a multi-phase, multi-disciplinary project. Projects included a new campus student center, technology center, and new residence buildings.

