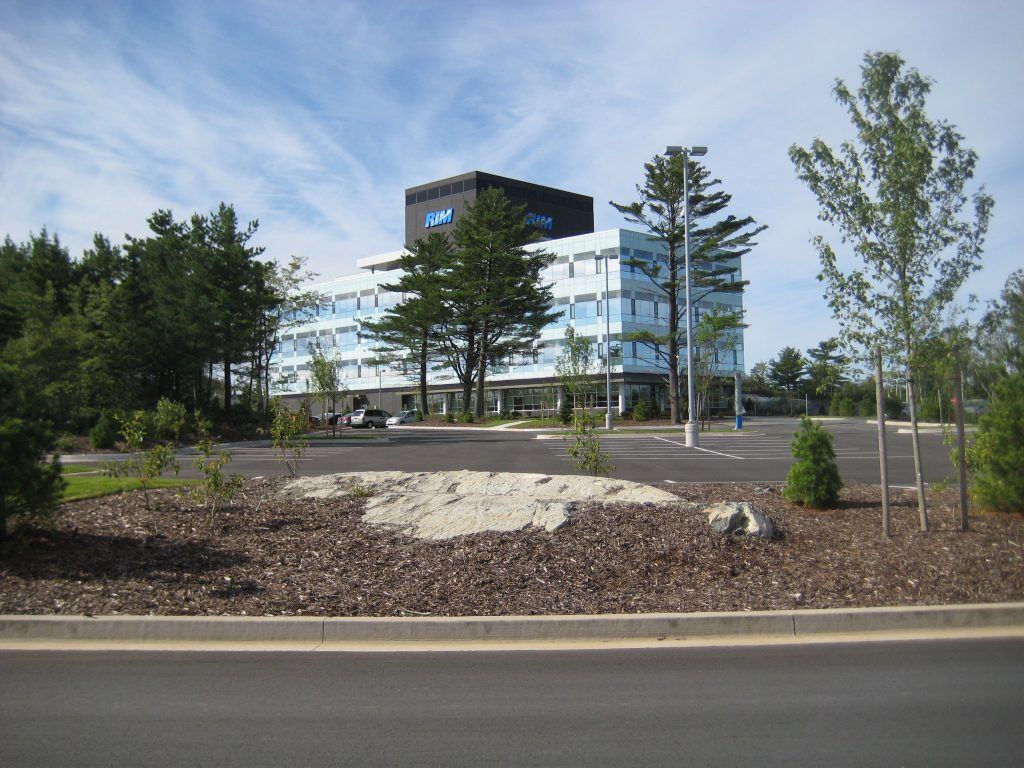Vollick McKee were the site designers for the project. Work included:
• Undertaking a detailed site analysis and selection process for RIM to determine the location of their new centre;
• Preparing a conceptual site design for a potential technology business campus in association with RIM;
• Detailed site design for the building to integrate with building within a wooded park-like setting;
• Ensuring that the site design reflected the corporate image or RIM;
• Liasing with property vendors and developers and the Halifax Regional Municipality to dovetail the site design with new and future street layouts;
• Ensuring site design met with RIM’s existing and future security requirements. Parking layout design for 400 parking spaces to be located in multiple parking lots;
• Designing surface drainage patterns and a grading plan;
• Designing outdoor user amenities including cedar cafeteria decking, fenced gardens, and bicycle storage facilities; Site landscaping;
• Preparing multi-phased construction packages; and
• Providing sitework construction review and project administration.

